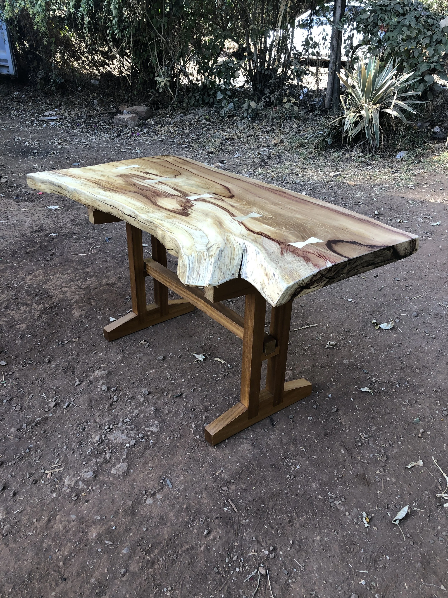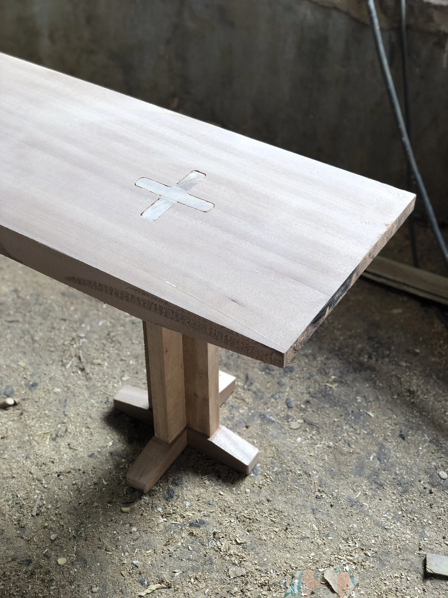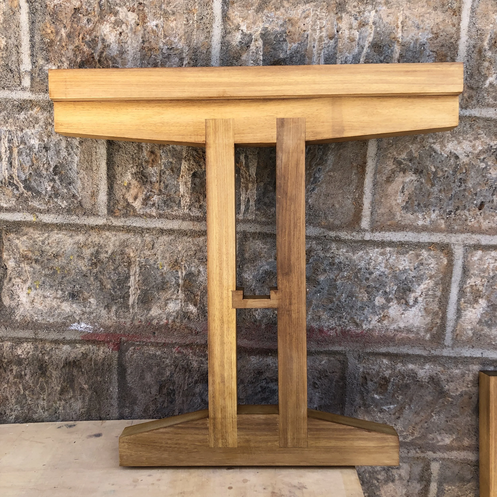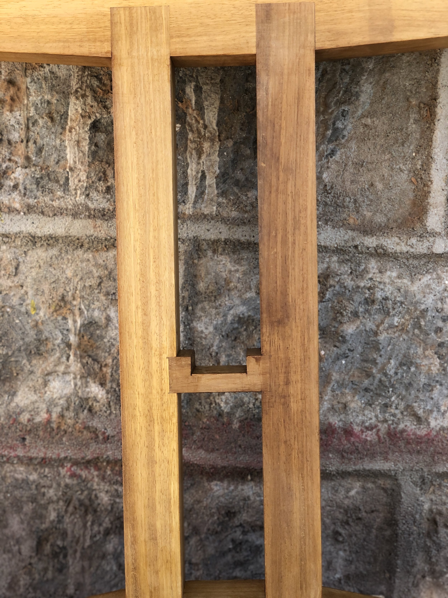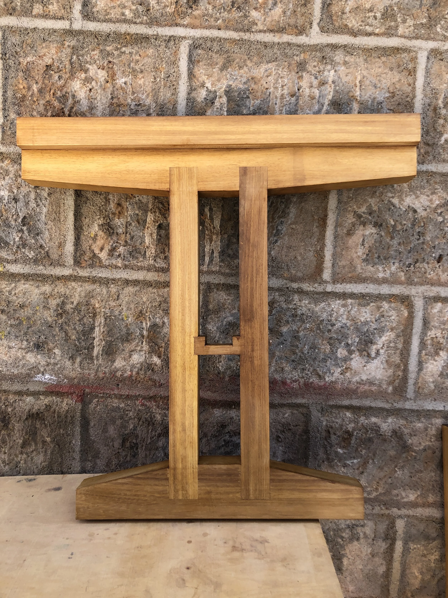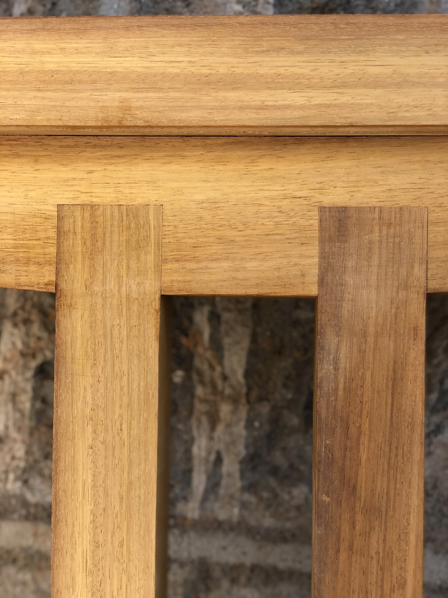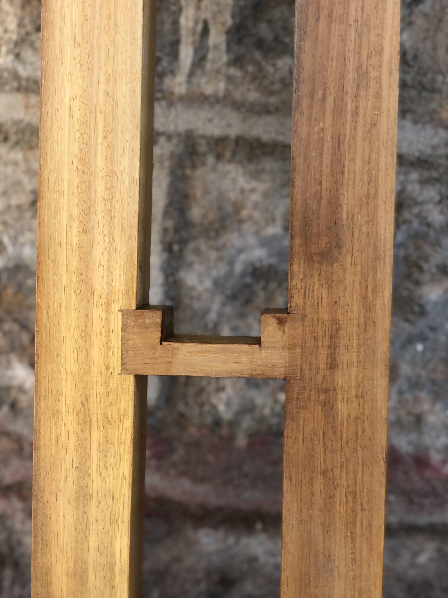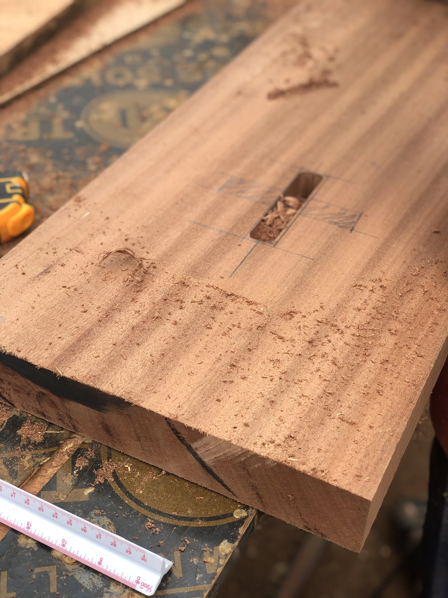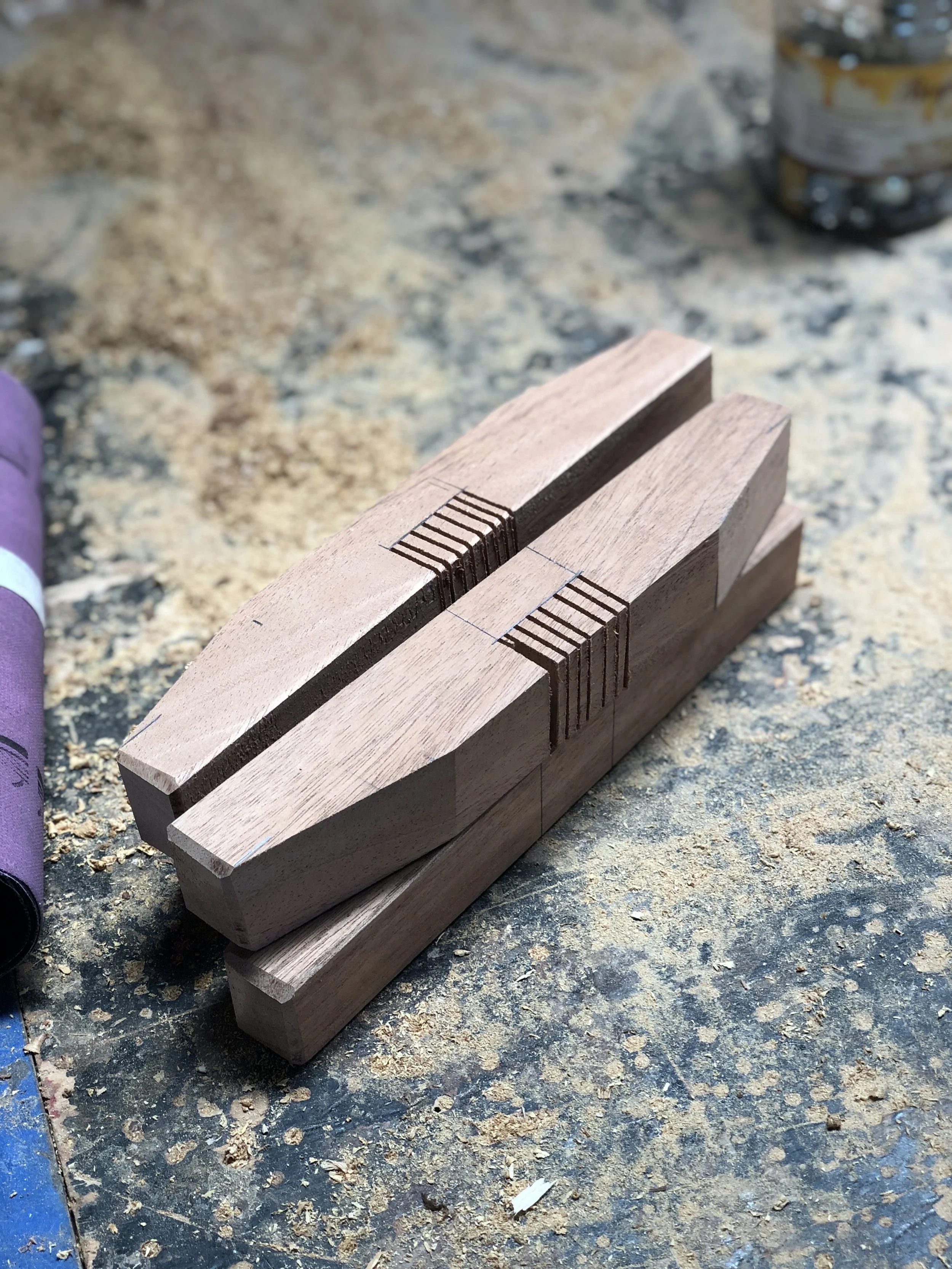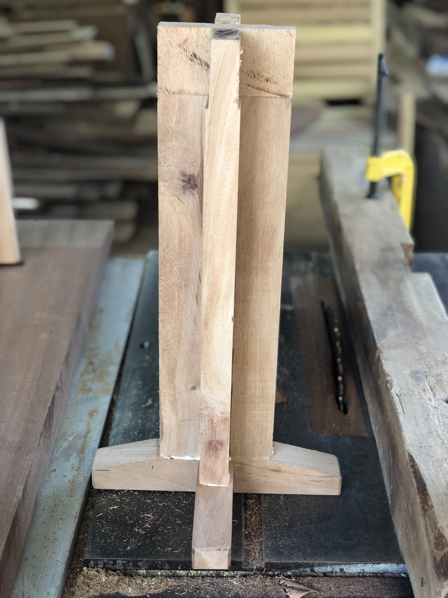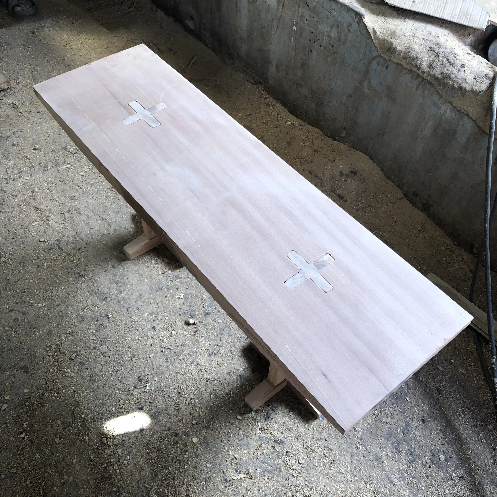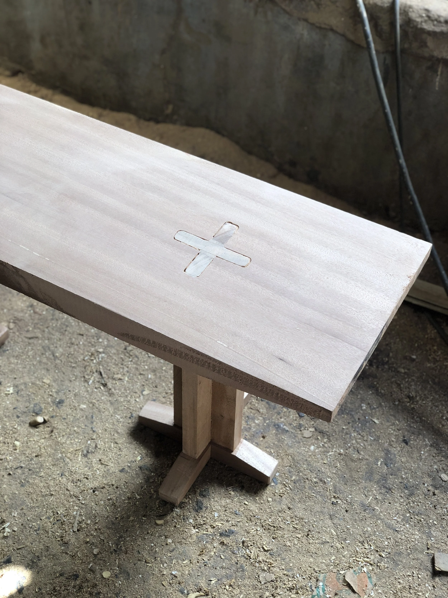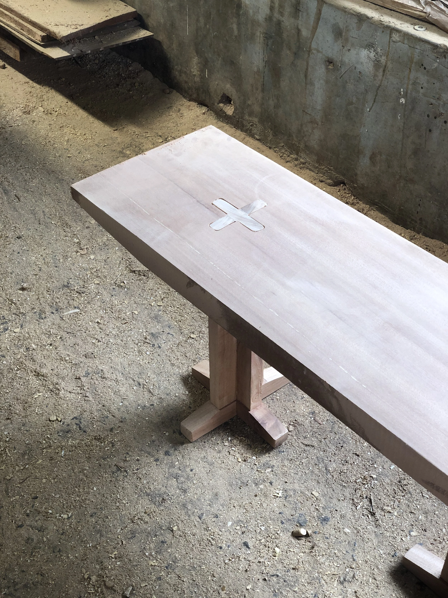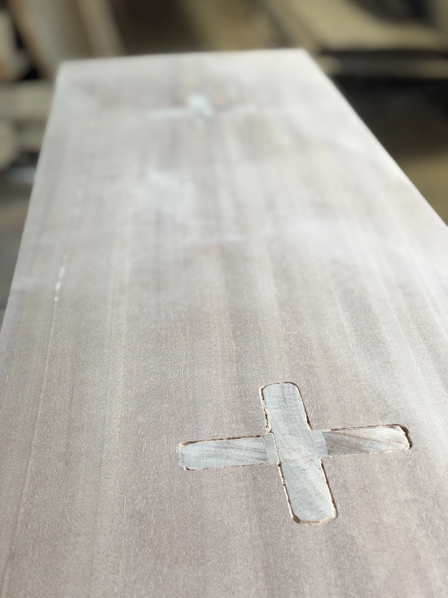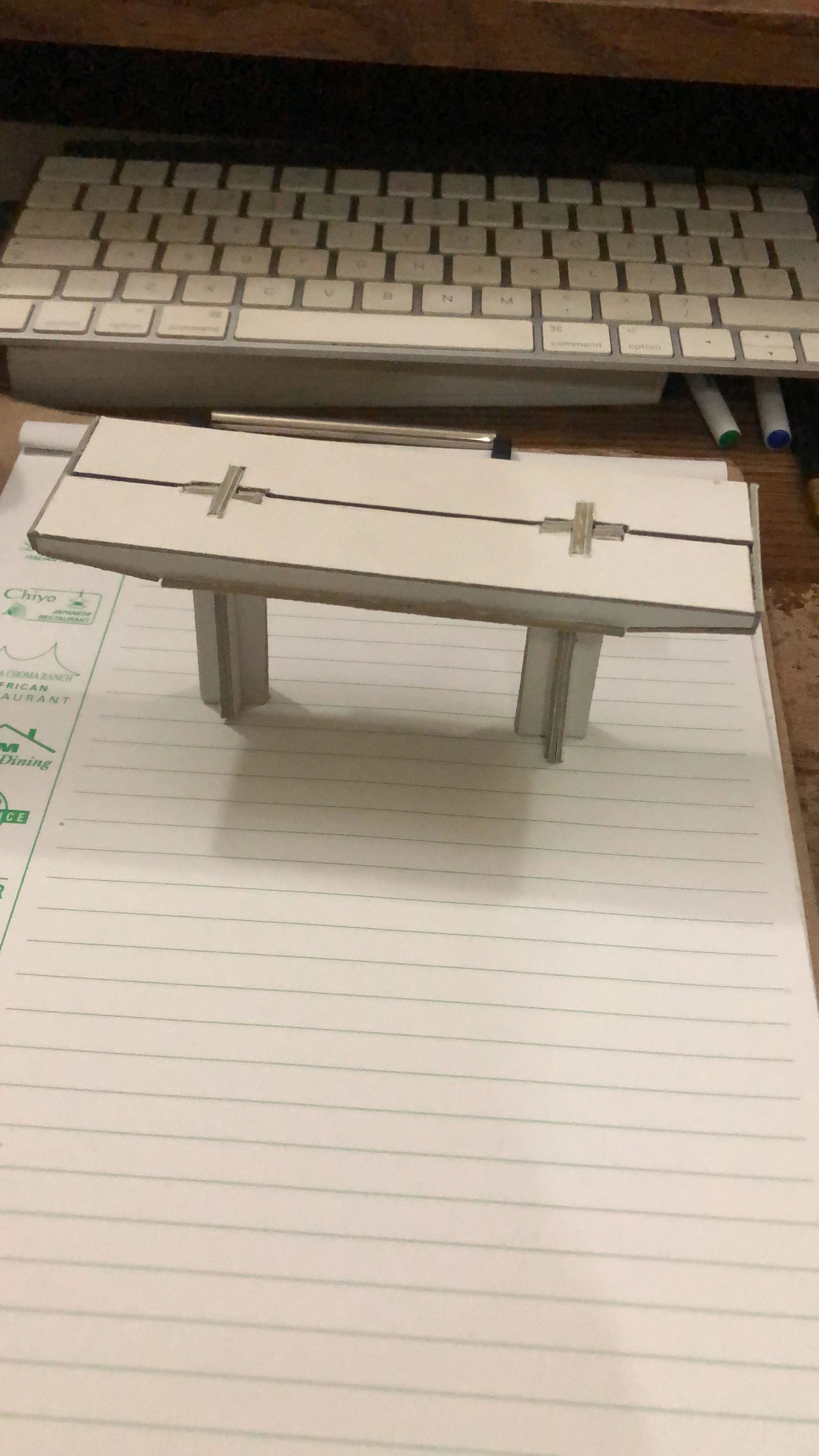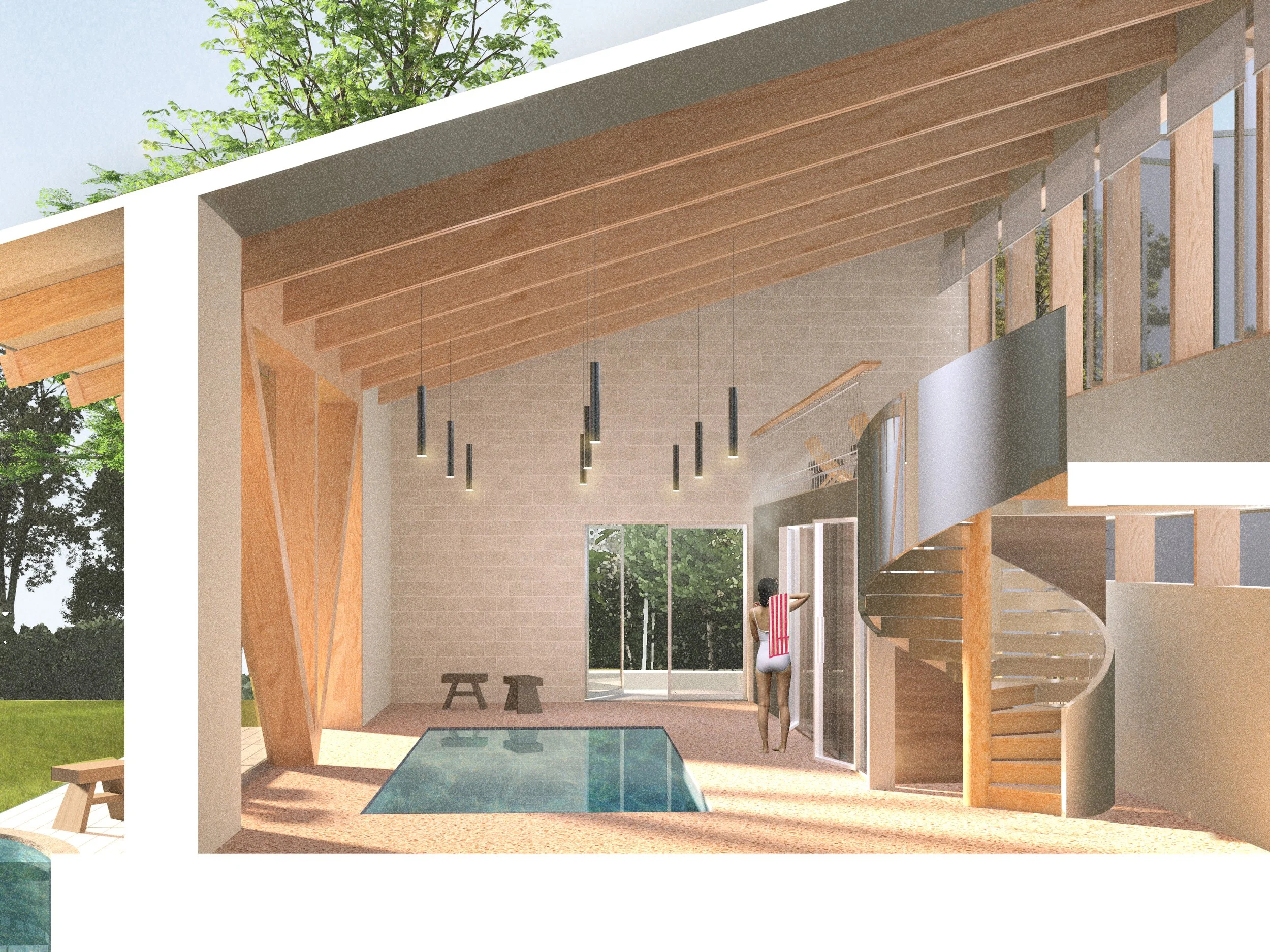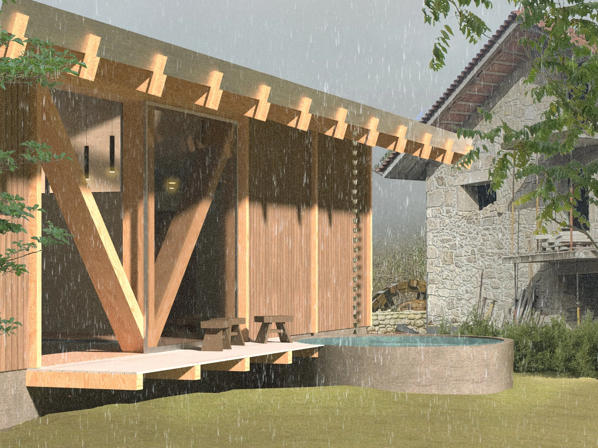The Pearl in Baghere | Women’s house
Year | 2021
Collaborators: Muneer Al Kizim
Located in the periphery the heartlands of the hydrological basin within Tanaf Valley, is the small village of Baghere. The village is a safe haven for the 2200 inhabitants that live in the region, with a majority never venturing past the Tanaf Valley basin.
As in folkloric African settlements, the ‘primitive mud hut’ is the most axiomatic of traditional construction methods, due to its simplicity in gathering of materials and structural efficiency. The concept hence pays homage to the radial plan of the typical African hut, which embodies a sense of togetherness and belonging.
The building is raised off the ground slightly following the contextual language of the surrounding buildings and to mitigate any damages caused by the annual monsoon rains and ground moisture. This also gives the structure a presence as it sits within the proverbial heart of the village.
The foundation system makes use of the existing waste tires that are locally available, which are then filled with concrete to give the base more structural integrity.
The buildings shape takes its form as a result of the radial plan arrangement that allows for a more encompassing communal and familiar atmosphere for the inhabitants. The radial layout creates a spiral effect where the inhabitants are led systematically through a series of spaces from the more public zones to the more private zones. The hierarchical spatial arrangement includes the Collective Spaces, Civic Space, Administrative Space and the Ancillary Space with respective order of importance.
The collective space is defined as the space that the women would gather frequently with the intention of learning new skills. The spaces provided include;
A carpentry workshop, which would be catalyzed by the construction of the structure itself, hence the need for it in the future.
A textile workshop, where the women can hone into their fabric making techniques, such as weaving and pass on the knowledge from generation to generation.
A study space where young girls can take advantage of learning reading and writing skills.
An exhibition space has also been included to showcase the local talents within the area, which will encourage creativity within the region.
A prayer room, which forms part of the ancillary spaces too is also incorporated into the programme since the majority of inhabitants are of the Muslim faith, which will allow for collective worship.
These spaces are located along the periphery of the building with the intention of having the most valuable space at the heart of the structure, while also allowing for unique vistas from each room to the outside.
The civic space is located in the centre of the structure and much like the pearl discovered within an oyster, this space acts like a discourse chamber, where ideas and knowledge is shared and discussed among women. The space will be top lit and also allow for the easy flow of air through cross ventilation, due to the buildings radial form. The decision was made to keep the space relatively light and open such that it is easily accessible and as it is the main point of focus can be viewed from all sides within the structure.
The administrative space is similar to the collective space, however is located out of the line of sight of the inhabitants, as it will be used for more private interactions.
Knitting all these spaces together is the liminal space of the fairly narrow corridor that leads the user around the structure, while also providing ideal acoustic advantages as the sounds will diffuse much faster due to the close proximity of surfaces, as a result of the radial form.
The ancillary spaces include the WC’s for the users.
A Reciprocal Truss Frame structural system has been implemented as part of the roof structure, directly above the discourse chamber, where each truss is borne by the one ahead of it, while supporting the one behind. Together they form a continuum of mutual dependency and much like the competition brief the aim is to bring the women together within this region of Baghere.
The main primary structure consists of locally prefabricated columns and beams from the existing timber pieces that are locally available. These pieces are first treated to mitigate the chances of pests and weather from compromising the structure.
As the area is quite remote, environmental control is also taken into account and together with the Balou Salou proposed solar well, the roof structure will allow for water to be collected during the rainy periods and is transported into an underground storage tank. The water will then be heated, as a result of the water sensor cables, activated by the solar controller above ground that will be attached from the solar-well system, hence providing naturally purified water for the inhabitants to use.
The project consequently intends to provide the local inhabitants with sufficient knowledge on how to construct low-cost structures and would act as a continued catalyst of the future growth and expansion of Baghere and the Tanaf valley as a whole.





